Modular Development
A new paradigm for housing creation
Modular DevelopmentTM by Blokable is designed to capture the maximum efficiencies and value of technology, process, and business model innovation to deliver unparalleled returns to investors, and to accelerate housing creation in communities that need it most.
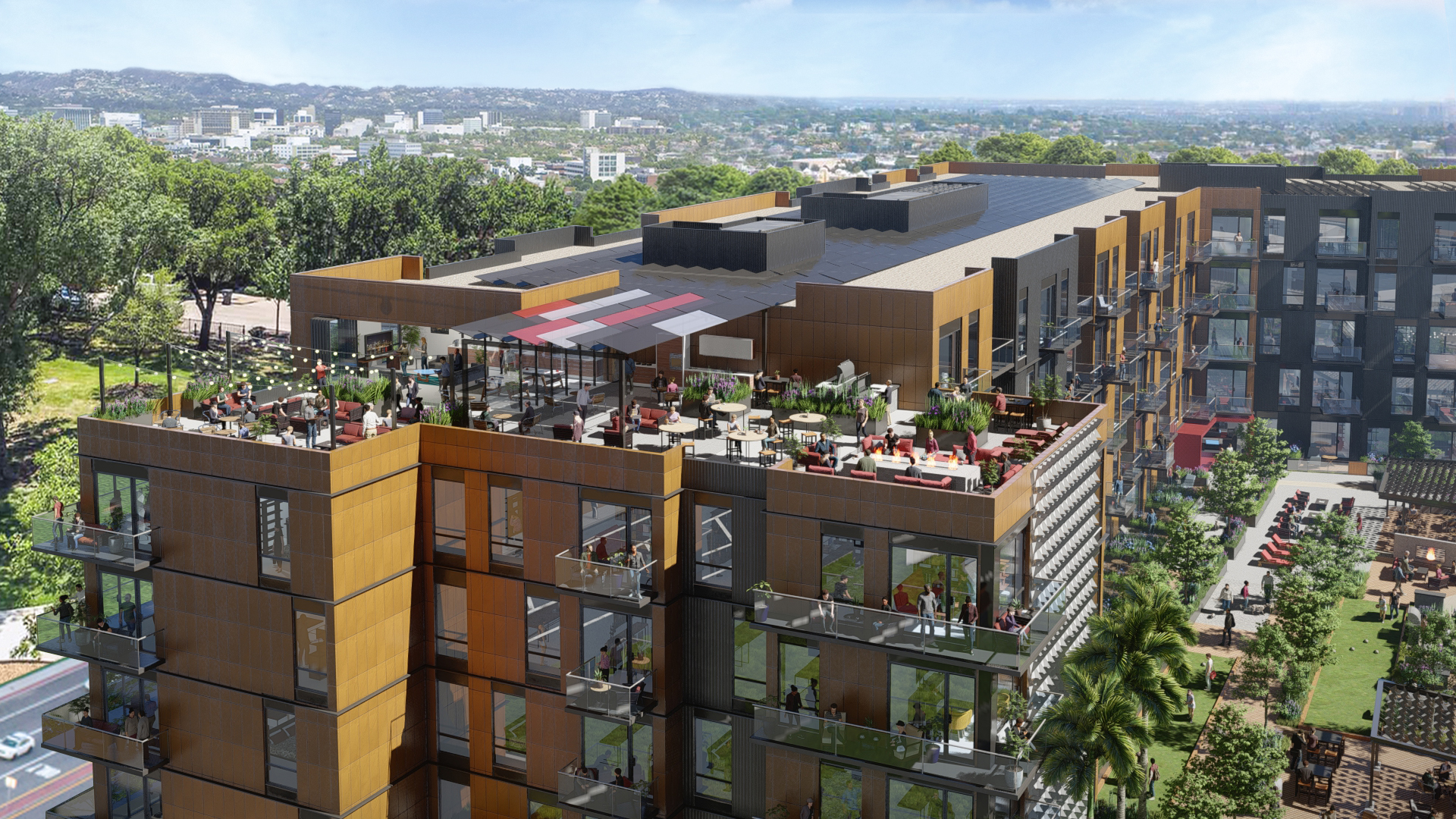
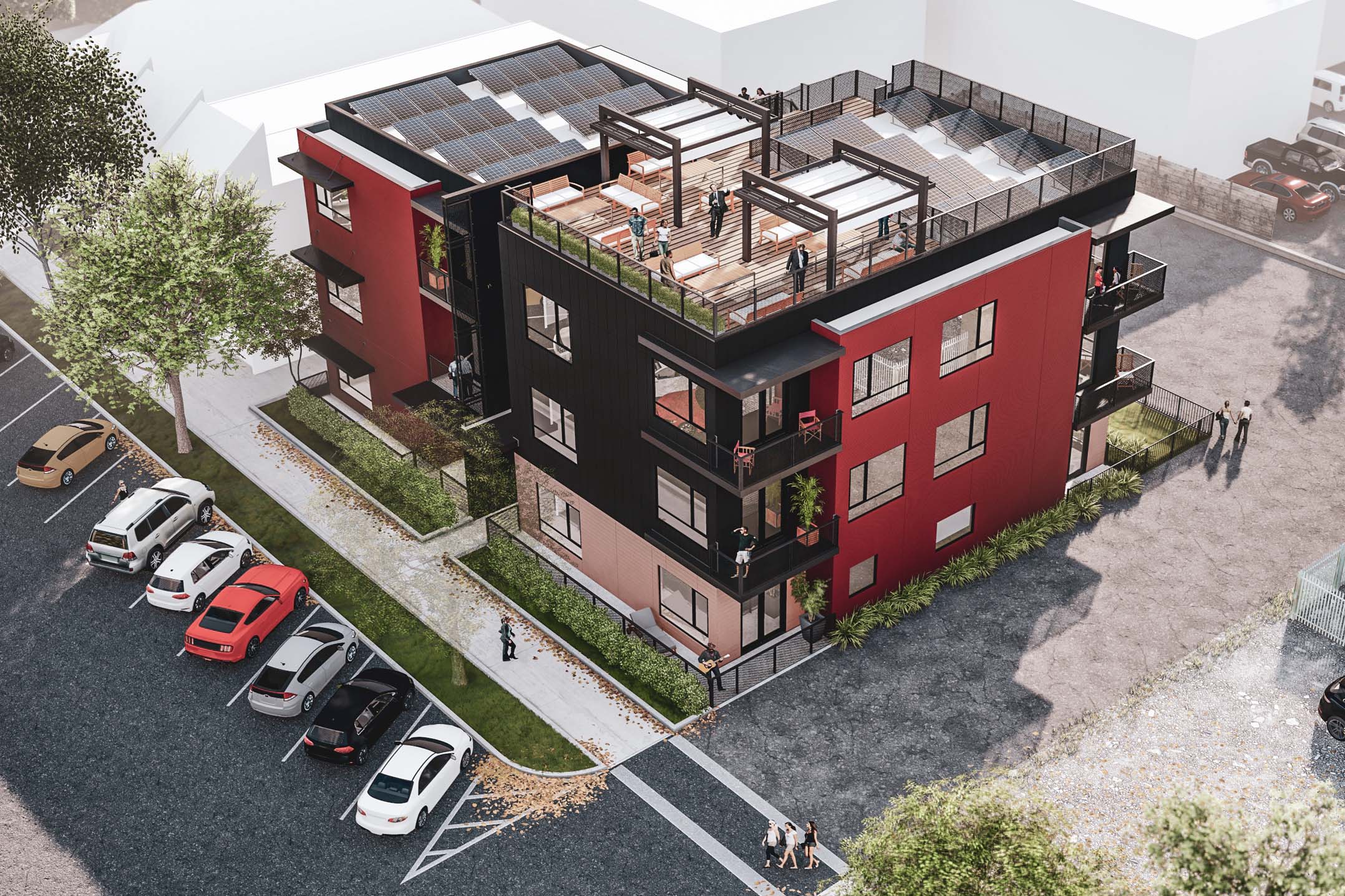
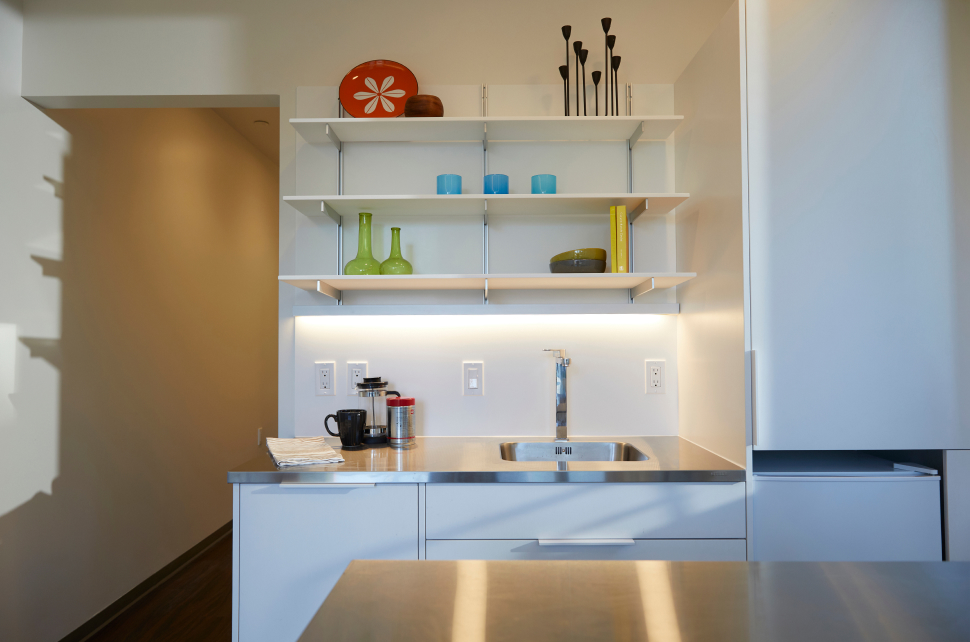
Multi-family housing is the real estate asset class of the future
Multi-family is the strongest and most future-proof real estate class there is – a deep market with favorable growth and forecasted returns relative to other real estate sectors.
Untangling complexity
Housing development is bureaucratic and expensive – especially in markets where demand is highest.
41%
Construction costs are up 41% since 2005 and increasing year over year
38%
The share of cost-burdened California households spending at least 1/3 of income on housing
3.5M
California needs to build 3.5 million more affordable homes by 2025
Unlocking a Wealth
Creation Movement
Creation Movement
De-risking real estate by controlling the entire process
Unlike other modular companies, we don’t sell a product to developers, we develop housing using a more efficient, cost-effective process that maximizes returns, and we receive more favorable tax treatment as an owner of real estate rather than the seller of goods and services. This unique business model can be up to 30 times more profitable than the product sales model that other modular and prefab companies follow.
We leverage our standardized building system to develop multifamily housing that requires no new laws, code amendments, or zoning requirements. At the same time, it reorganizes the process flow and responsibilities between and among engineers, architects, contractors and other key industry players to minimize total development costs and build time and to mitigate risks.
We leverage our standardized building system to develop multifamily housing that requires no new laws, code amendments, or zoning requirements. At the same time, it reorganizes the process flow and responsibilities between and among engineers, architects, contractors and other key industry players to minimize total development costs and build time and to mitigate risks.
Modular DevelopmentTM process
Blokable streamlines a fragmented, one-off process and compresses it into a single development stack that we control.
Design
1
Site analysis
Site design, massing and hard cost, environmental and civil engineering analysis
Site acquisition
Site is secured with visibility of hard costs right from the start
Pre-development
Project drawings, entitlements, and approvals
Build
2
Final project financing
Blokable guarantees the cost and schedule removing risk from the development
Building production
Buildings assembled in factory using Blokable’s Industrialized Construction process
Site work
Civil, foundations, utilities, and project finishes completed by a Blokable approved GC
Own
3
Market rate rentals
- Owned by Blokable
- Rental income reduces subsequent development costs
Not for profit
- Affordable to rent
- Operated by Not for Profit partners
Underserved communities
Affordable to own
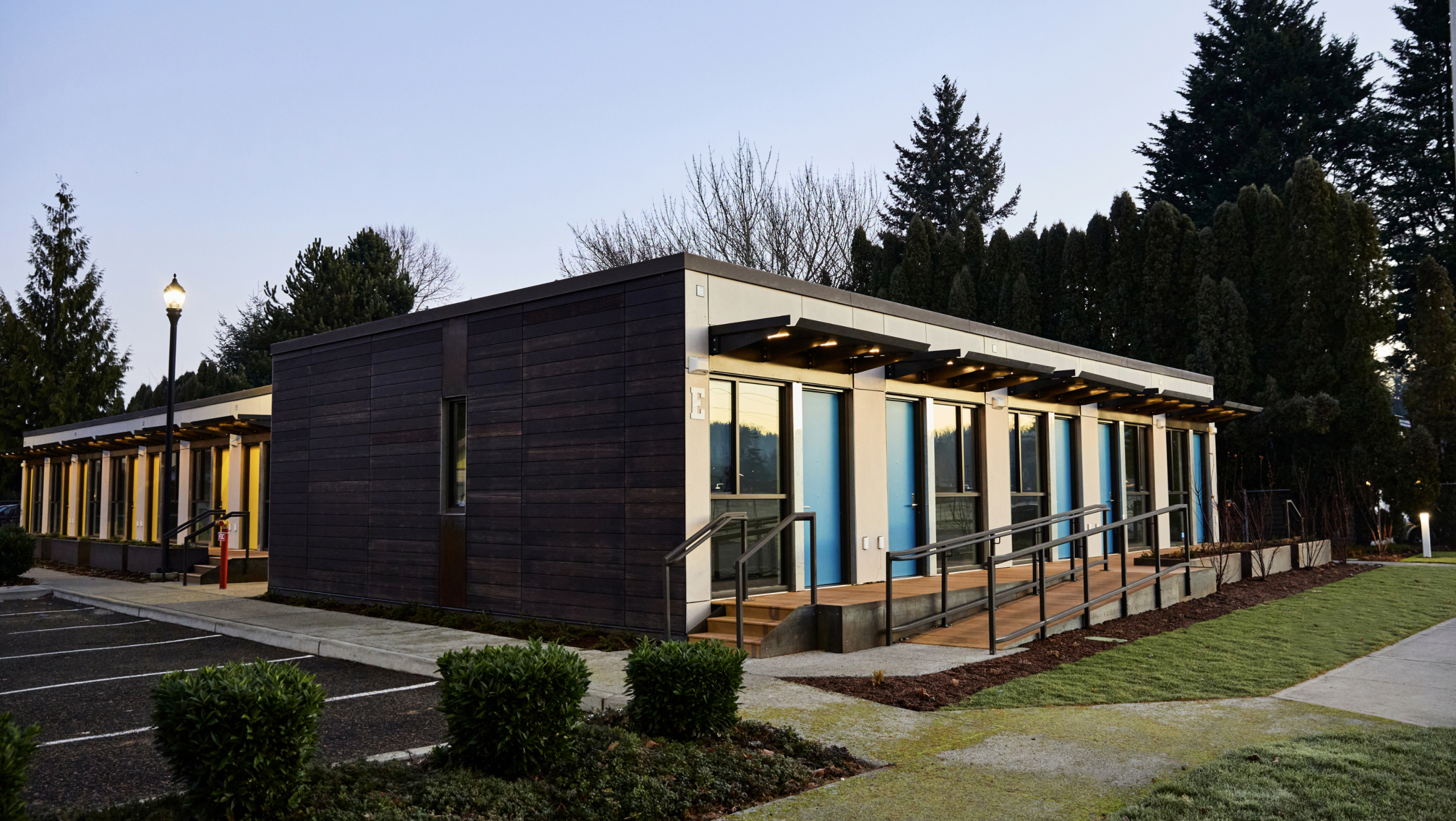
Conventional vs. Modular DevelopmentTM
Optimized for efficiency and real estate equity creation for our investors.
Drastically reduced onsite work – reduced exposure to seasonality and material supply constraints
Drastically reduced onsite work – reduced exposure to seasonality and material supply constraints
Integrated BIM and ERP systems simplify planning and product high confidence build specifications,
costs, and schedules.
As a real estate developer and owner…
Blokable controls the build cost and the entire process
Centralized planning, development, and construction
Repeatable, standardized designs and floor plans simplify planning
Centralized planning, development, and construction
Repeatable, standardized designs and floor plans simplify planning
Clear construction plans, drawings, and specifications reduce uncertainty
Pre-approved library of 3D components in design
Simplified quality control and reduced punch list items and RFI
Pre-approved library of 3D components in design
Simplified quality control and reduced punch list items and RFI
Democratizing Development
Two approaches for accelerating wealth creation through housing
In addition to developing and owning real estate, Blokable can lease its Modular DevelopmentTM platform to empower a new generation of developers, to maximize equity creation and to incentivize both private and public investment into housing.
1. Modular DevelopmentTM by Blokable
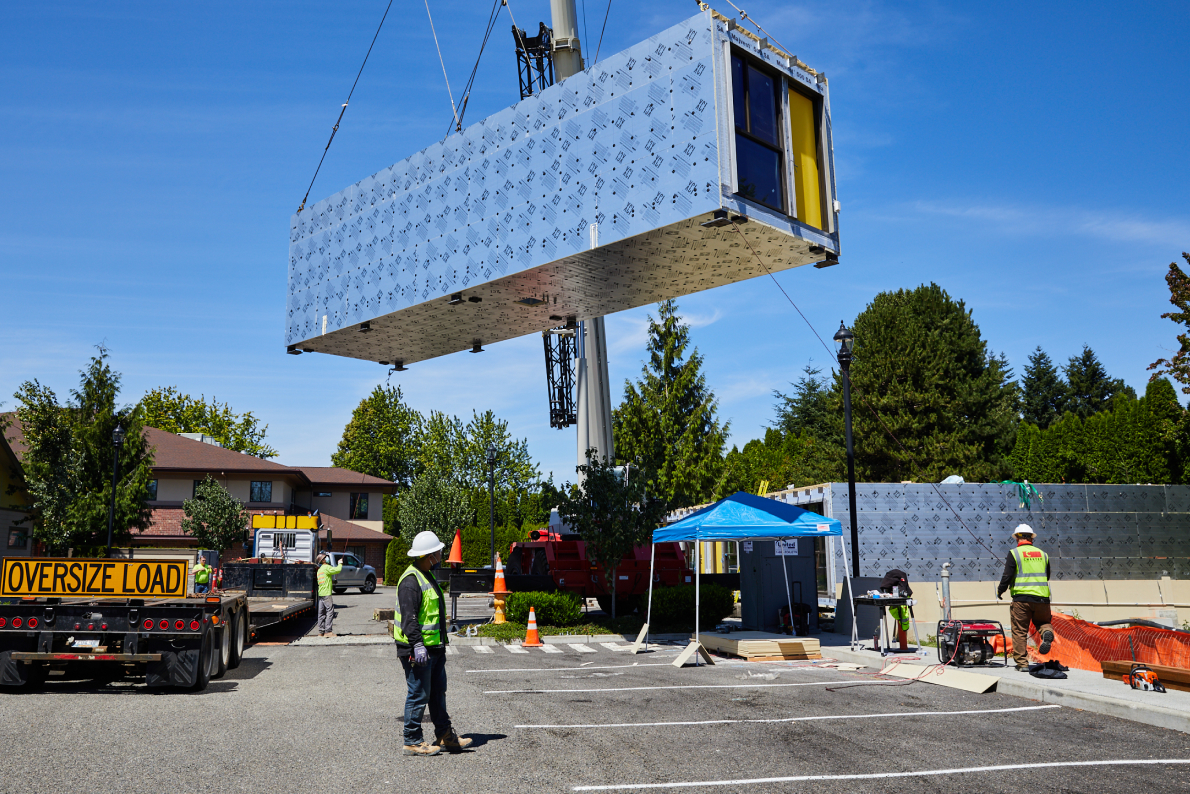
Blokable develops market rate, affordable, and not-for-profit multi-family housing, guaranteeing the build cost and schedule to our partners. As we continually perfect our building system, we create a virtuous cycle that further lowers our development and long-term operating costs, creating equity and wealth for our market rate real estate portfolio, and reducing the public subsidies required for affordable and for not-for-profit projects.
2. Emerging Developer Network
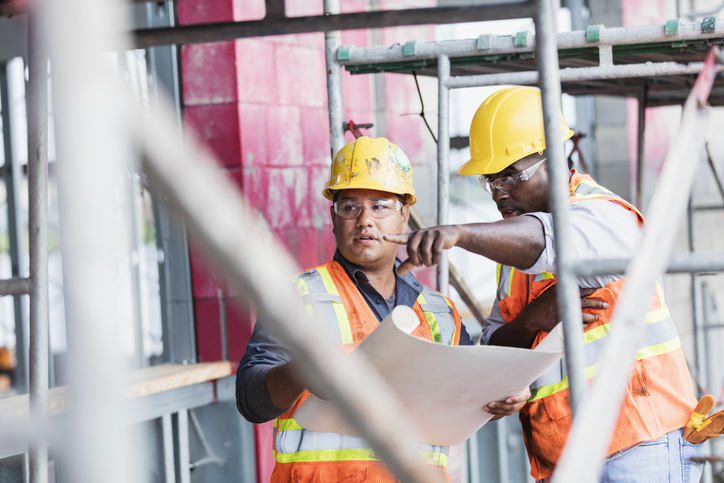
Traditional development is fraught with risk and is a game played by those with connections and money.
Our Modular DevelopmentTM platform removes risk, creating a path for a new generation of Apprentice and Professional Developers to bring new market rate and not for profit housing to the community. Blokable guarantees the build and handles all aspects of design, engineering, industrialized construction, site work, and completion.
Our Modular DevelopmentTM platform removes risk, creating a path for a new generation of Apprentice and Professional Developers to bring new market rate and not for profit housing to the community. Blokable guarantees the build and handles all aspects of design, engineering, industrialized construction, site work, and completion.
For established Professional Developers, our Developer Network provides the platform to simplify development of garden apartments & walkups, 5 story ground up, and 5 story over parking or retail.
We want to drastically reduce the public subsidy required to develop and own affordable housing and empower people at a wide variety of income levels to own their homes.
We want to drastically reduce the public subsidy required to develop and own affordable housing and empower people at a wide variety of income levels to own their homes.


